Seaward House
Info
Close
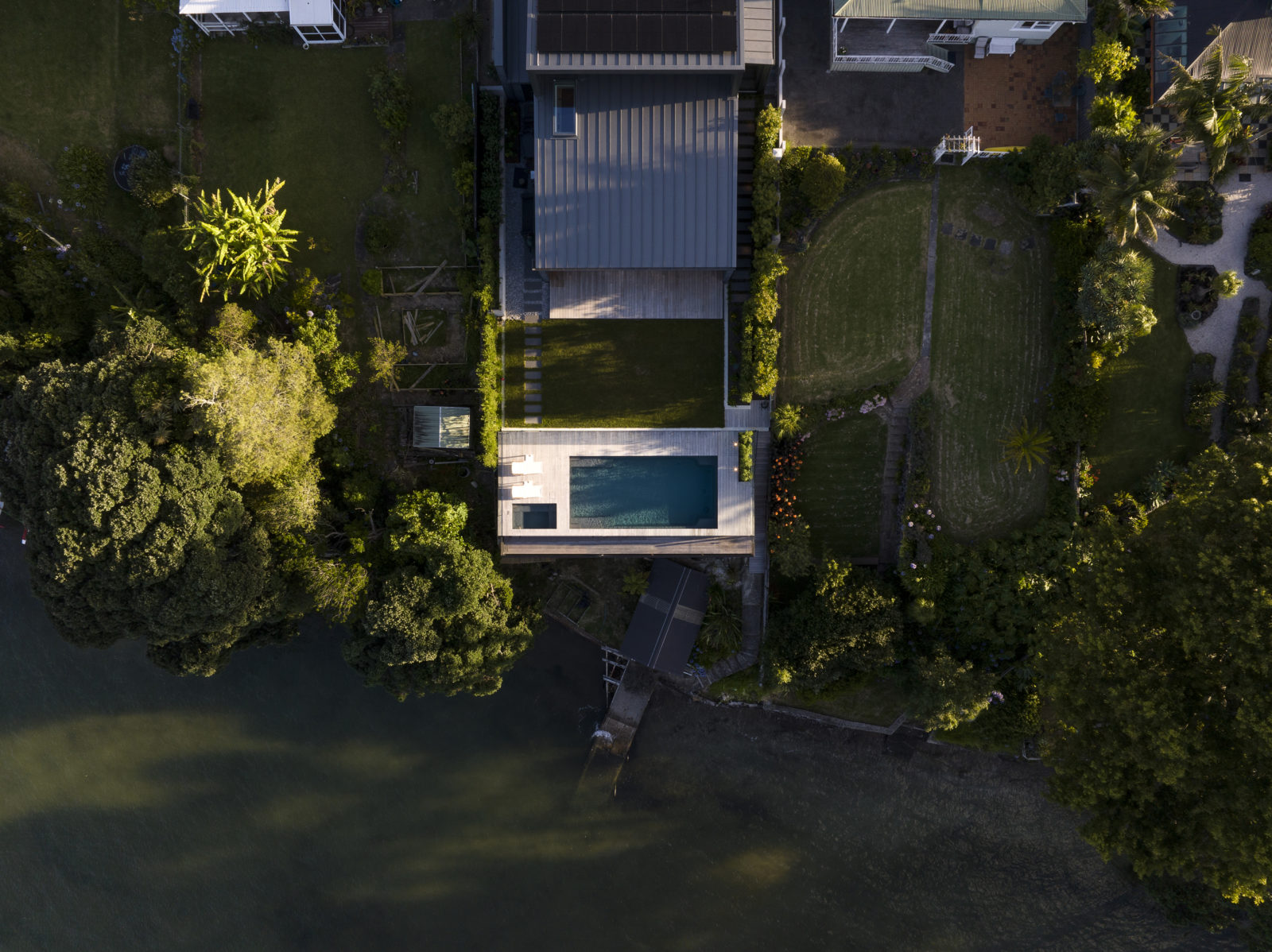
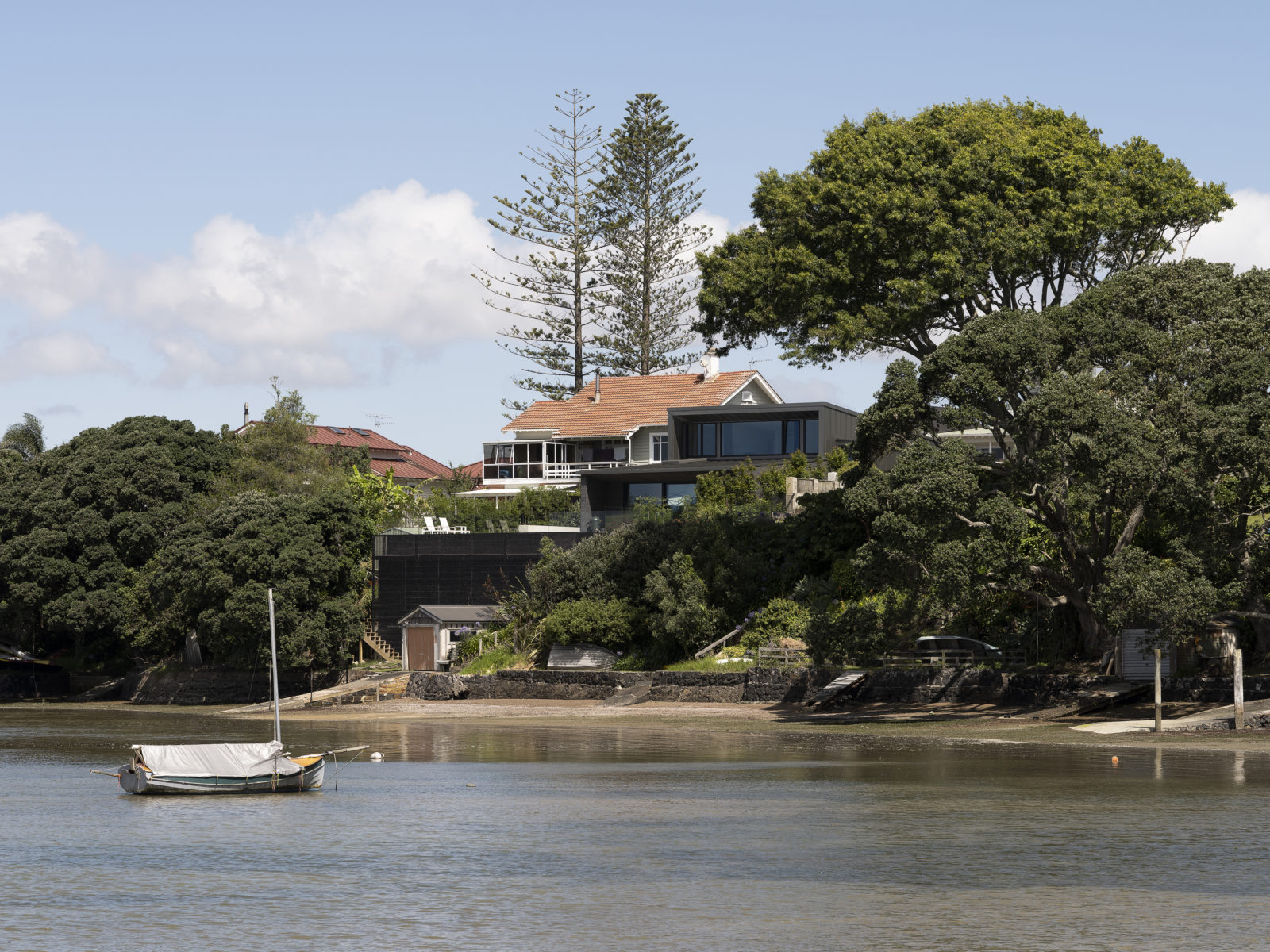
Awards
2023 New Zealand Institute of Architects Auckland Architecture Award, Houses
Sustainability Metrics
Certified Passive House Plus —
Passive House ID 7302
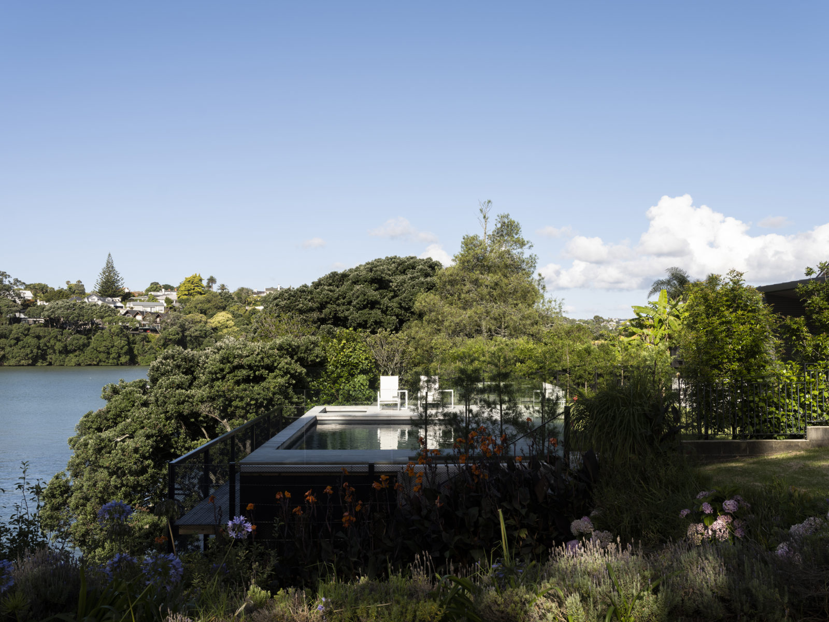
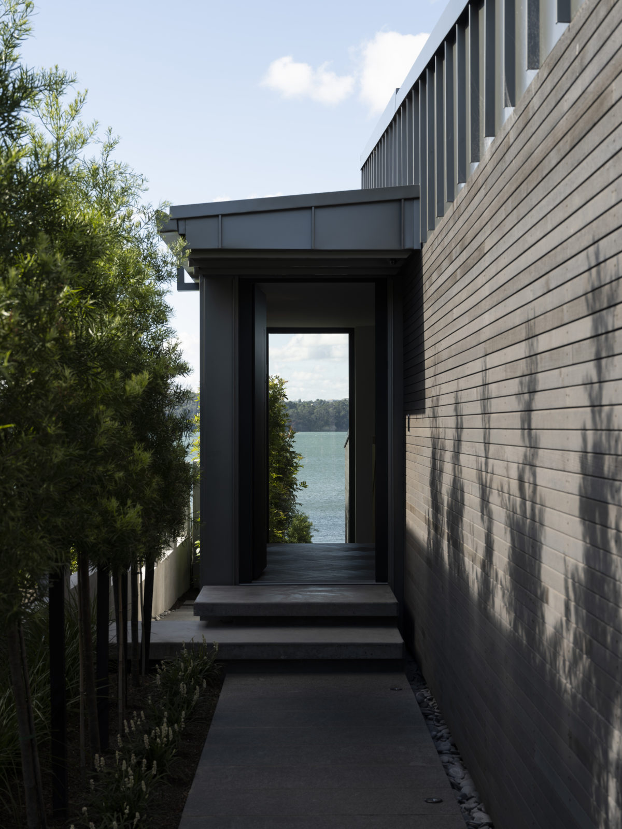
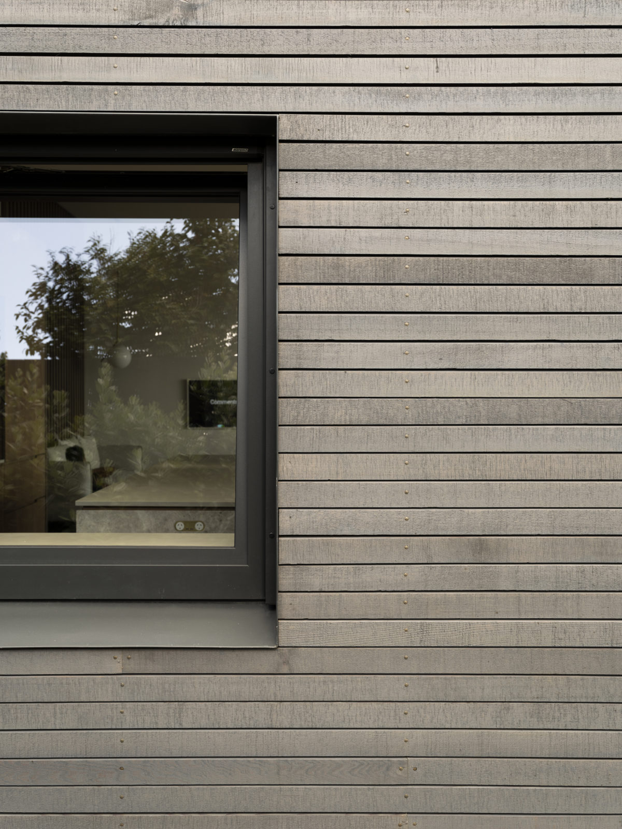
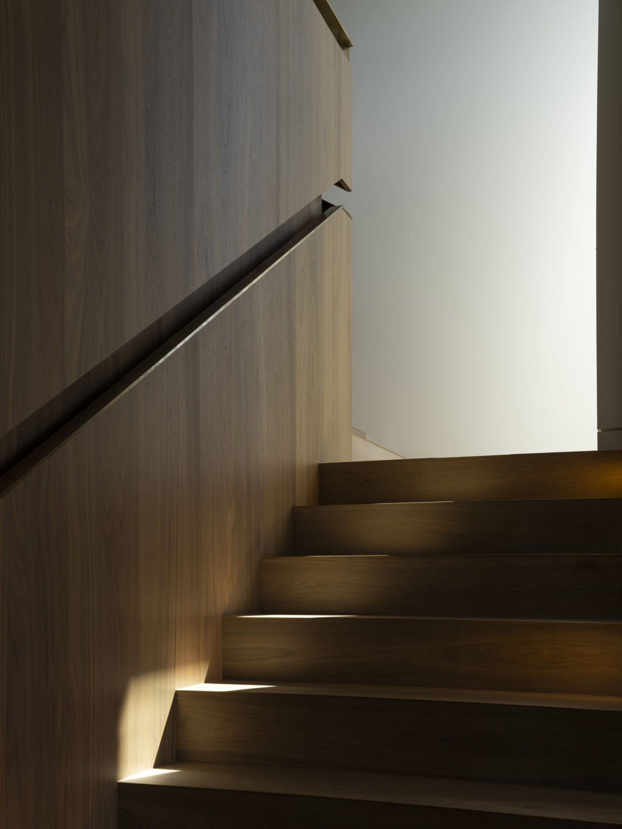
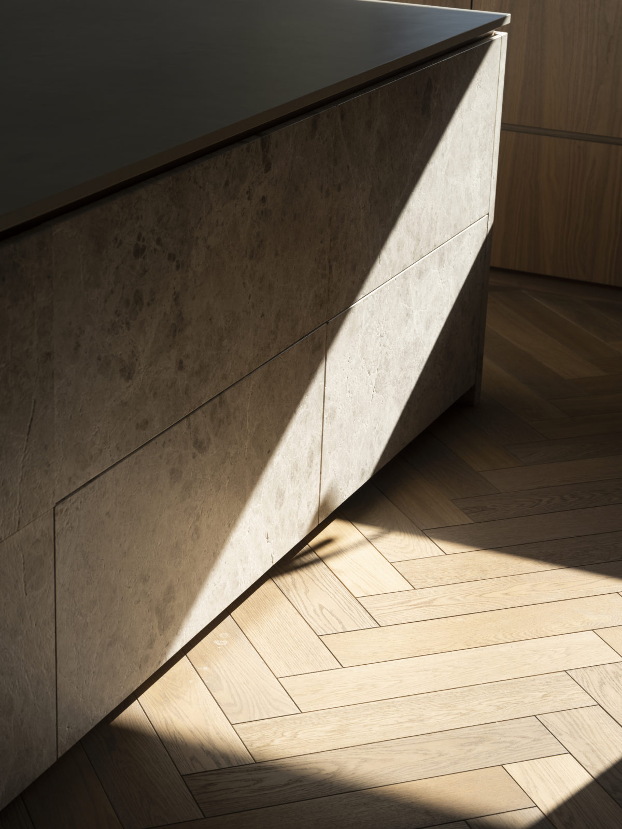
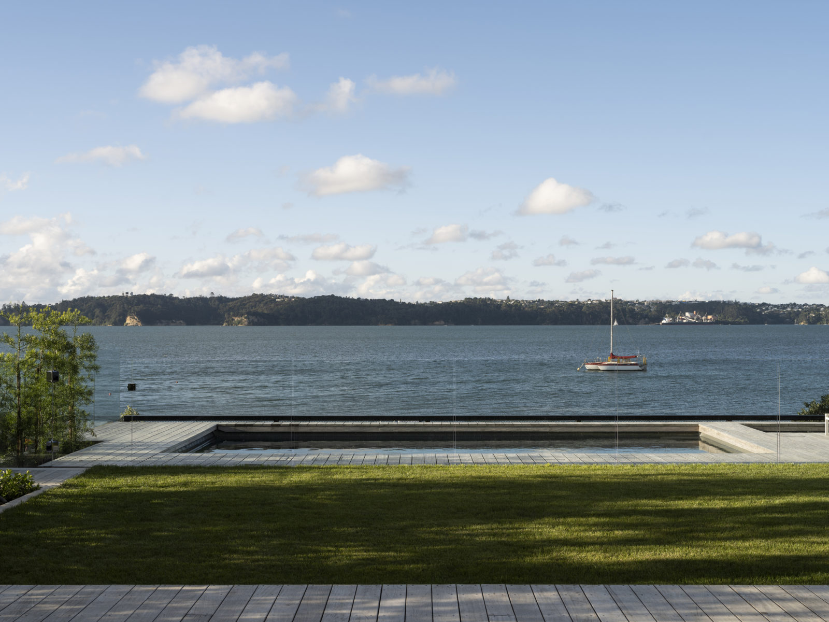
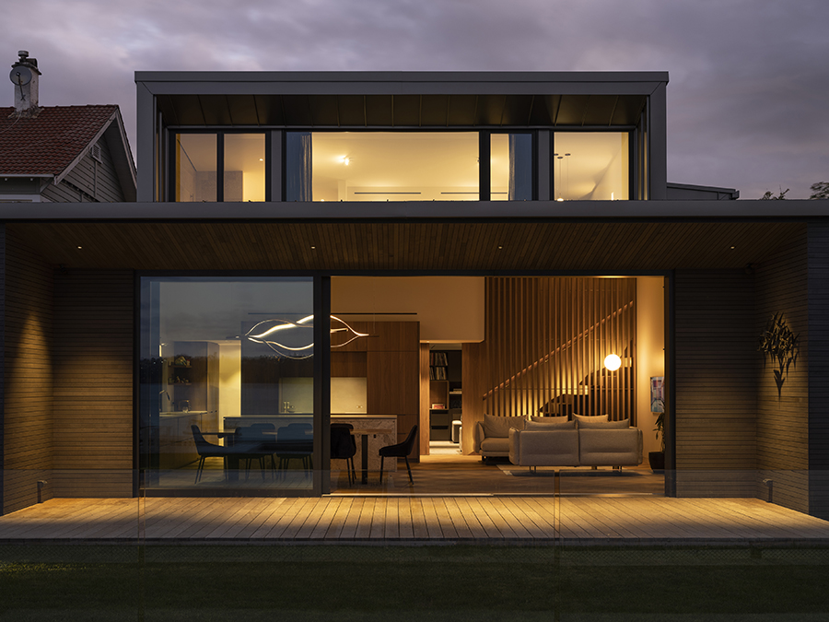
The project began as a remediation of an existing 1990s home. Through a series of planning and costing exercises it was decided to remove the bulk of the existing house – which was failing in terms of weathertightness, and also had numerous planning elements the family wished to alter – and to retain the substantive basement for reuse, with the final brief for a four bedroom family home, plus associated living spaces – located on the inner harbours edge.
The brief also contained the ideals of a low energy home or the introduction of solar power to offset the homes usage. Again through a series of investigations the pursuit of Passive House Plus standard was decided on, now with final certification pending, the home achieved the required pre-construction approvals including the air pressure testing result to meet this.
On arrival the home reveals little. A meandering path leads to the front door; when this is opened there begins the reveal of the outlook that lays beyond.
The home is divided across two levels, the upper containing the more ‘private’ functions of family life with the lower being the living functions. This lower level now immediately connects to the ground outdoors and the harbour.
Awards
2023 New Zealand Institute of Architects Auckland Architecture Award, Houses
Sustainability Metrics
Certified Passive House Plus – Passive House ID 7302
Certifier, Sustainable Engineering Case Study

