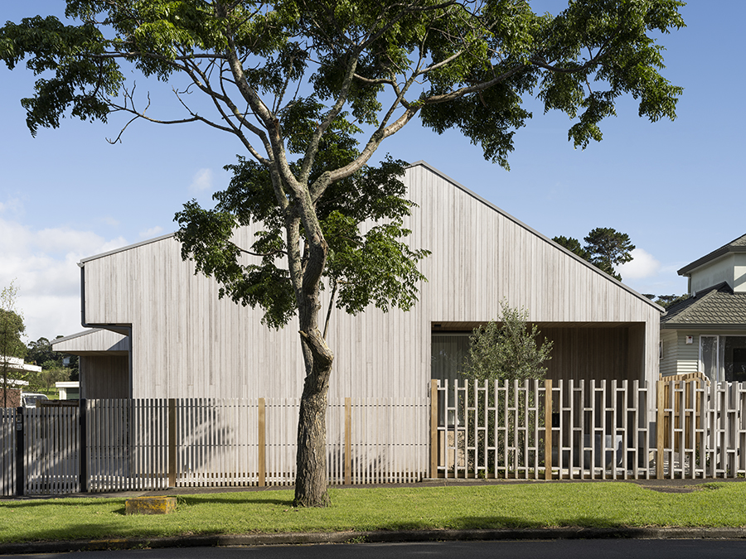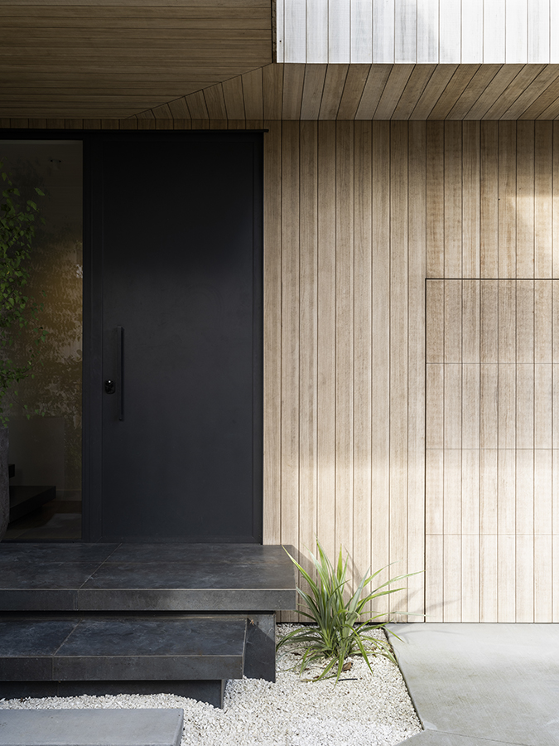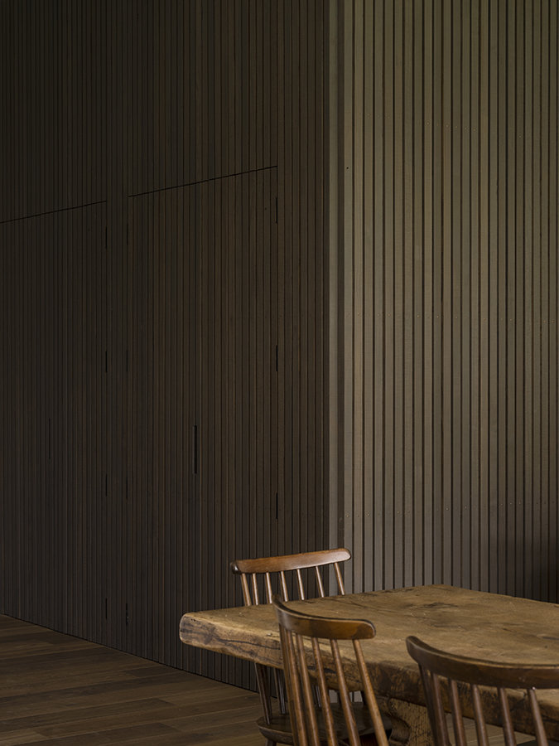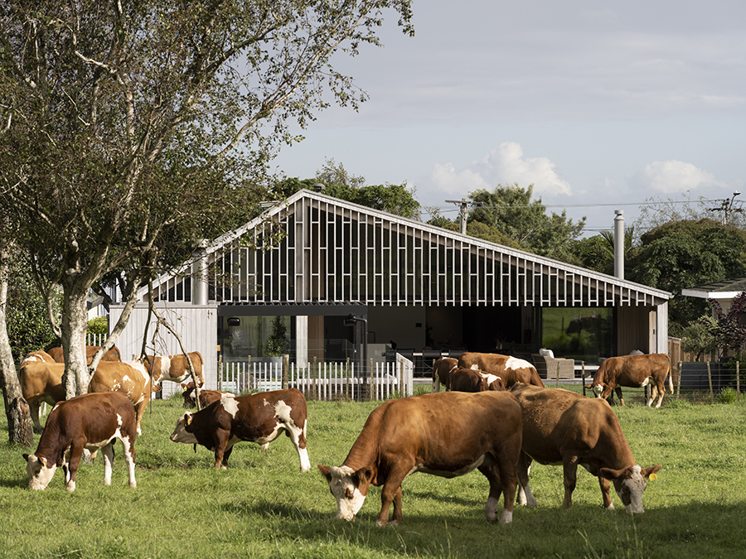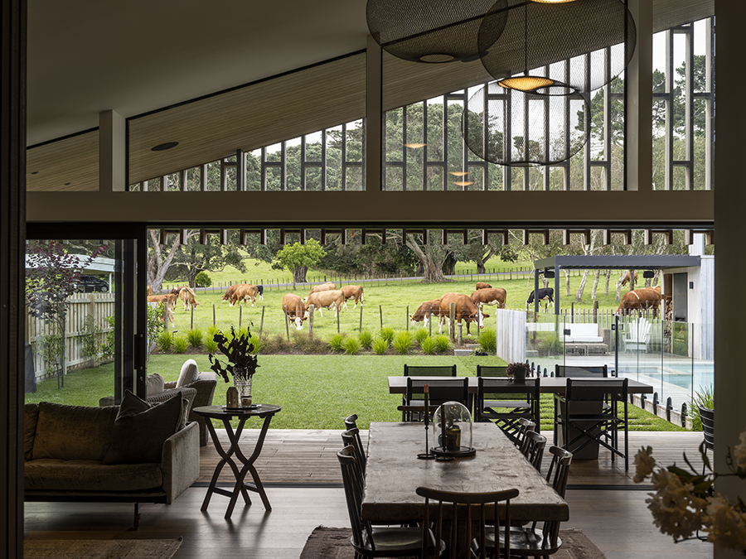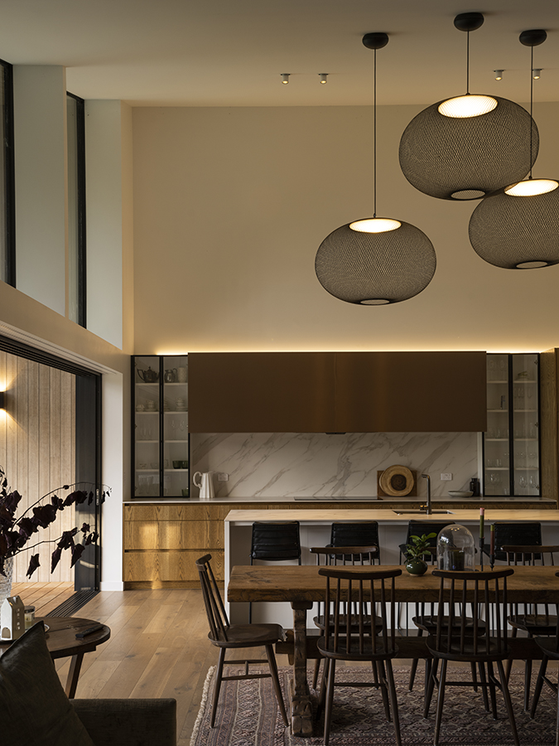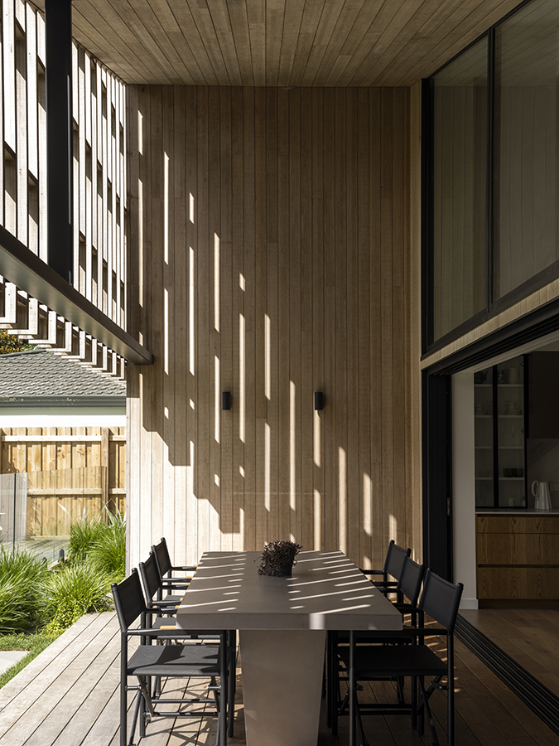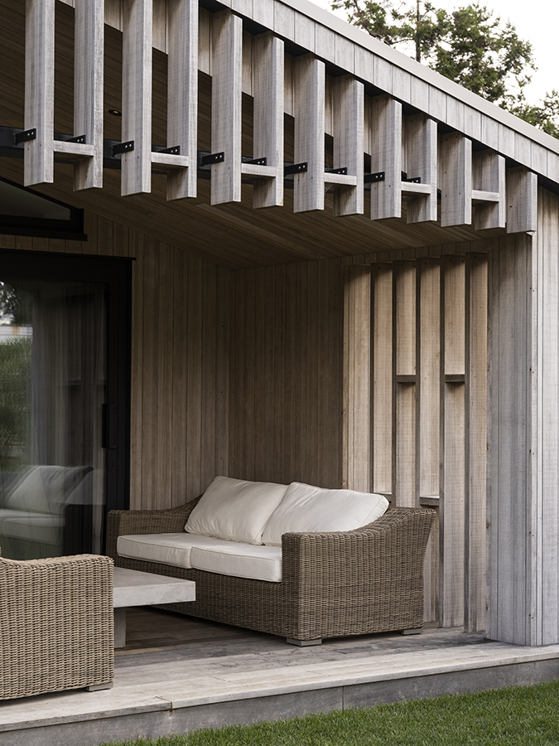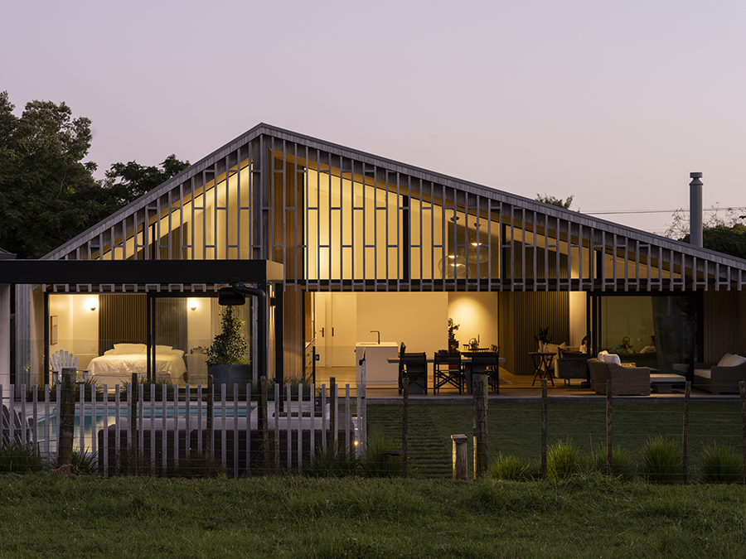Maungakiekie House
Info
Close
The project brief was for a new single family home, located at the base of Maungakiekie/One Tree Hill. Informed by its boundary conditions, the project reveals little to the street and to neighbours, opening and connecting to the lower slopes of Maungakiekie.
While located on a busy arterial road, the site has overlaying view shaft corridors which limit the overall height of any potential project.
Spanning from front and side yard controls the house form acts as shelter to the road conditions, revealing outlook and space to the reserve.
A restrained platte consisting essentially of the single timber cladding, this being the Adobo Sioo:x Finish has been used, with the roof form above, minimising ongoing maintenance costs.
The project at the time of design exceeded the minimum Building Code insulation requirements, in both envelope insultation and window frame selection. The abodo cladding is locally produced and is also a carbon negative product.
Power is all electric with use of hydronic and heat pump technology where applicable, enabling future photovoltaic offset.
Awards
2023 New Zealand Institute of Architects Auckland Architecture Award, Houses
Home New Zealand, Home of the Year 2024 Finalist


