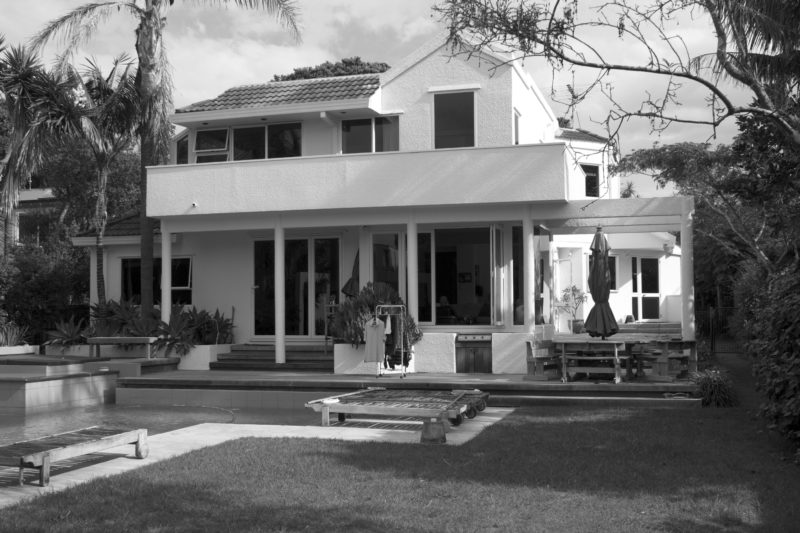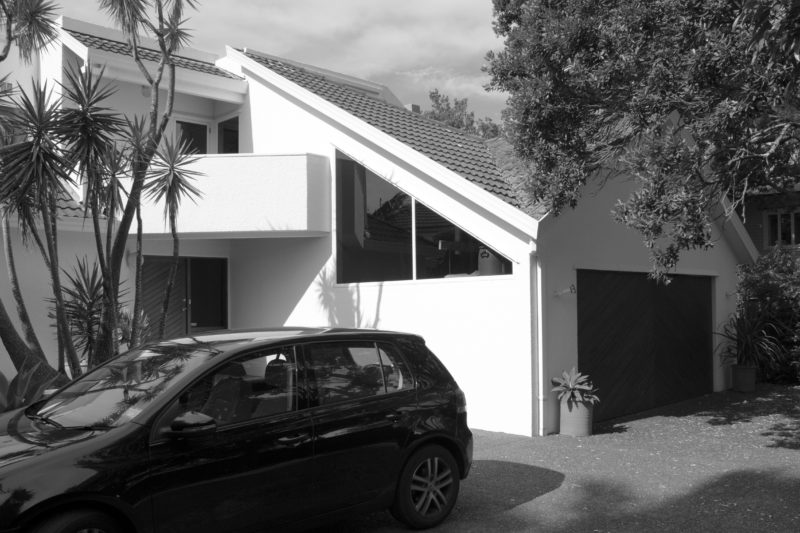North Shore House – Reconsidered
Info
Close
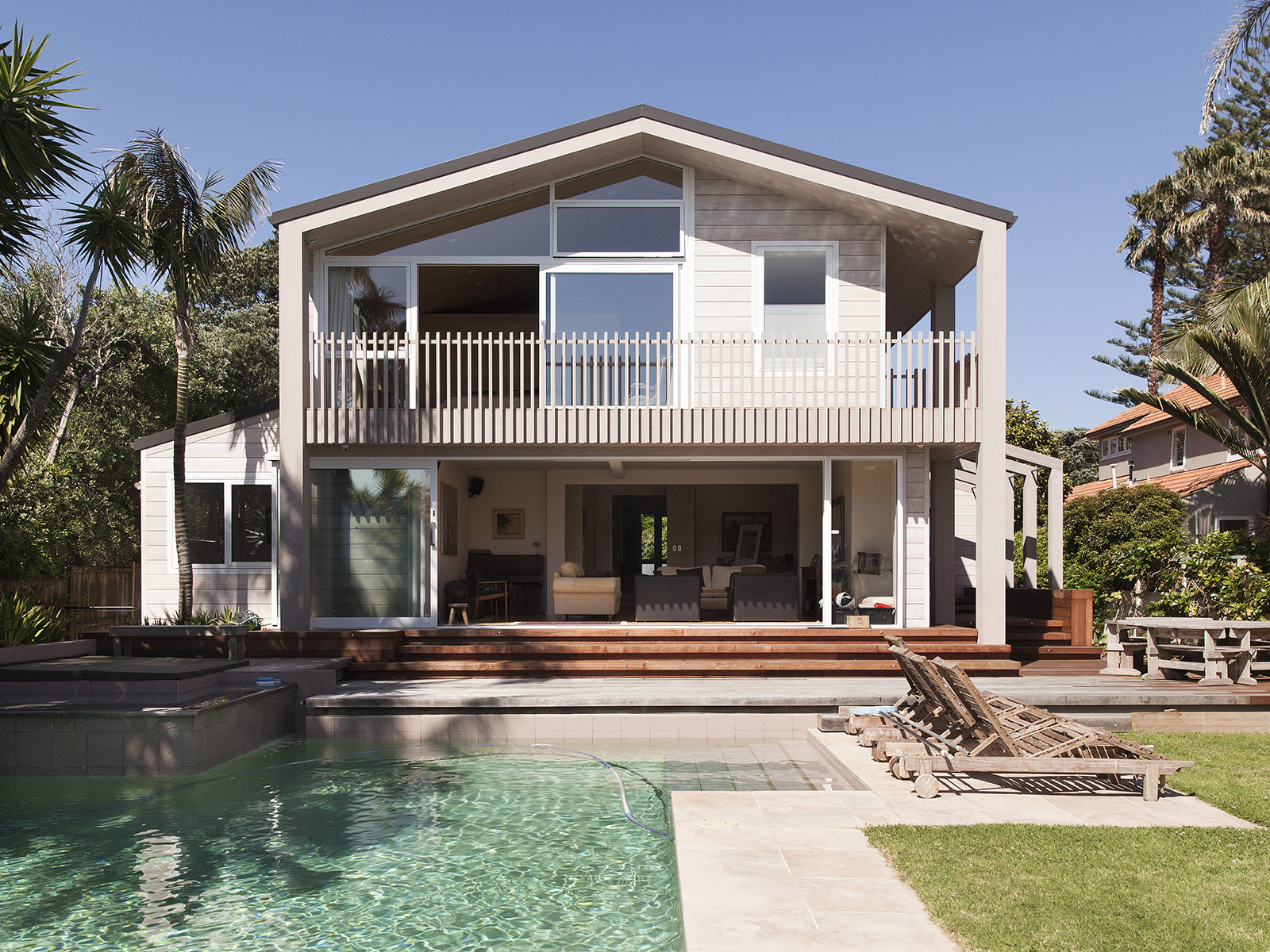
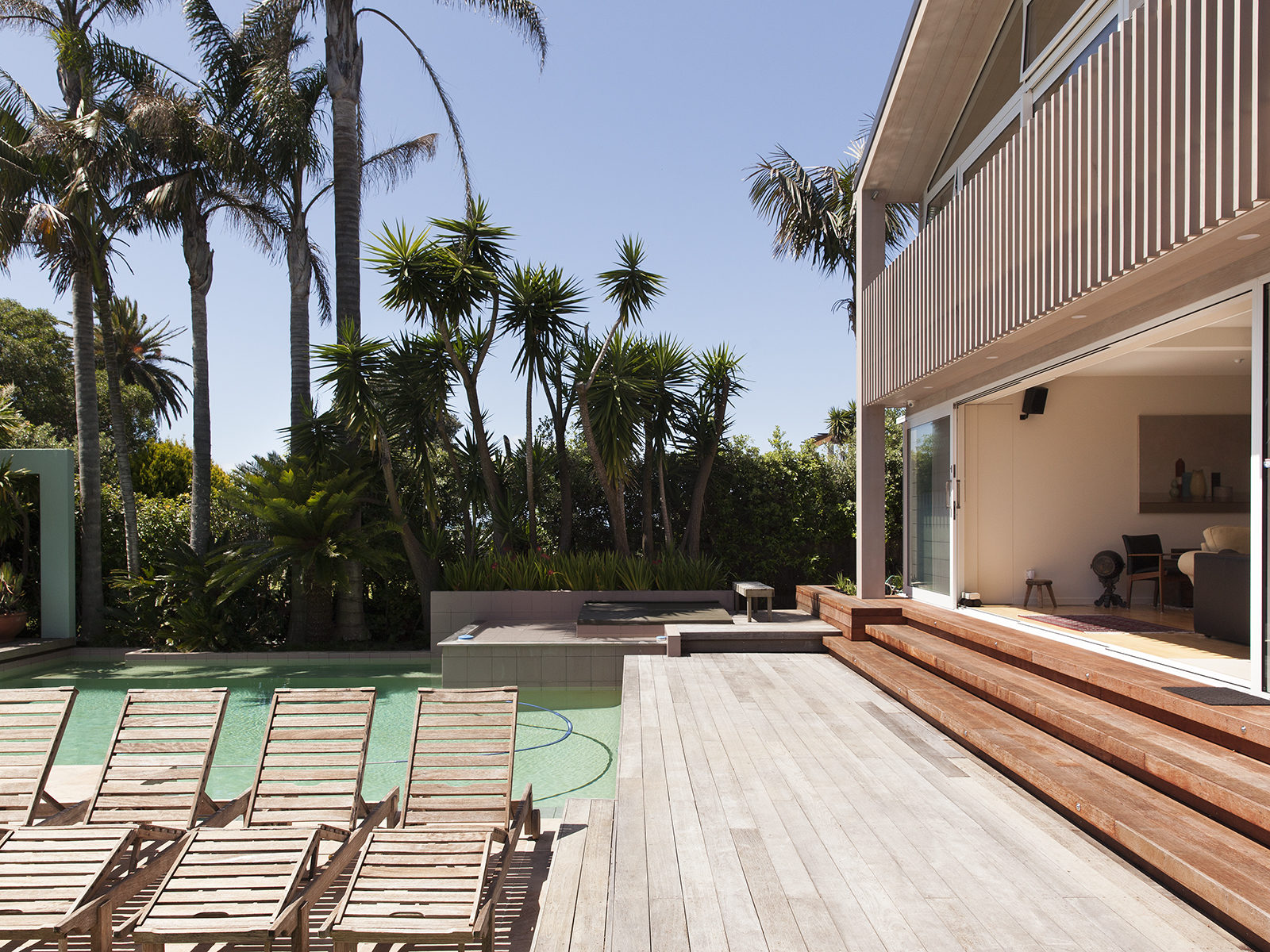
This project was to take a family home, constructed in the 1980’s, with all its family memory and allow it to continue to provide those for the family, as the family changed and the new generations provided a new memory for the family and home.
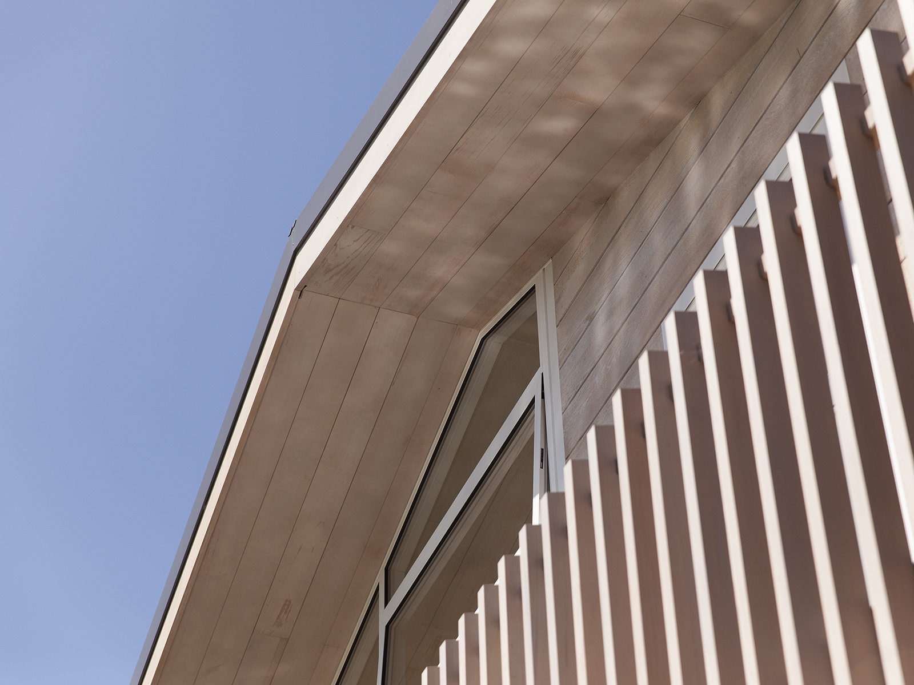
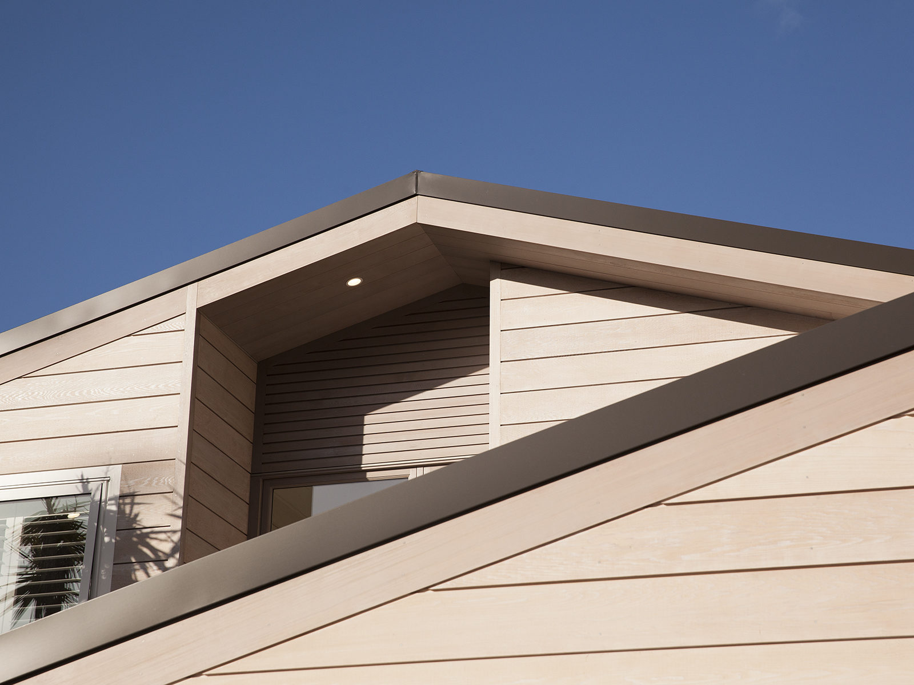
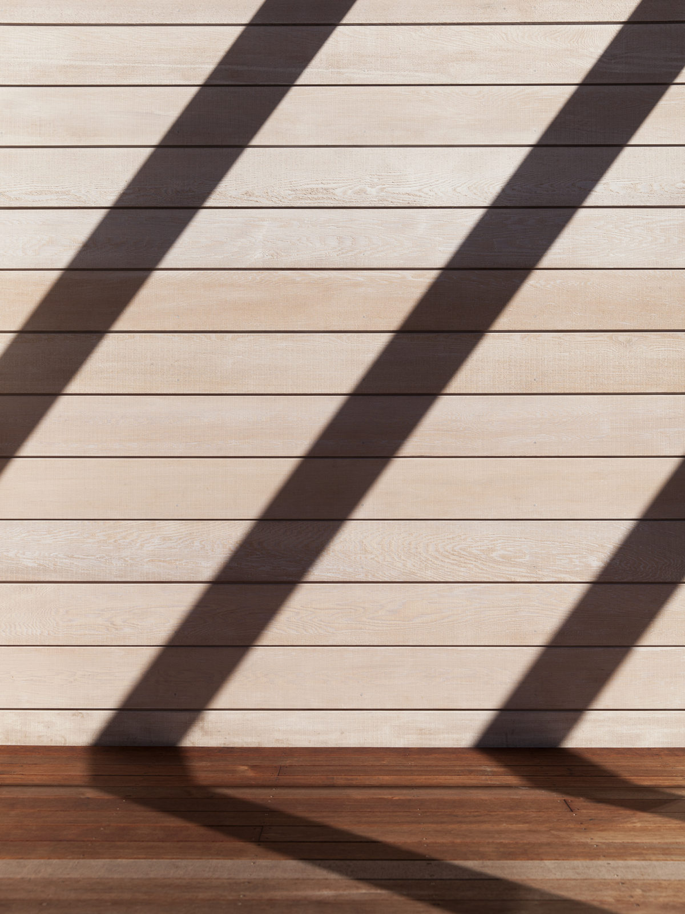
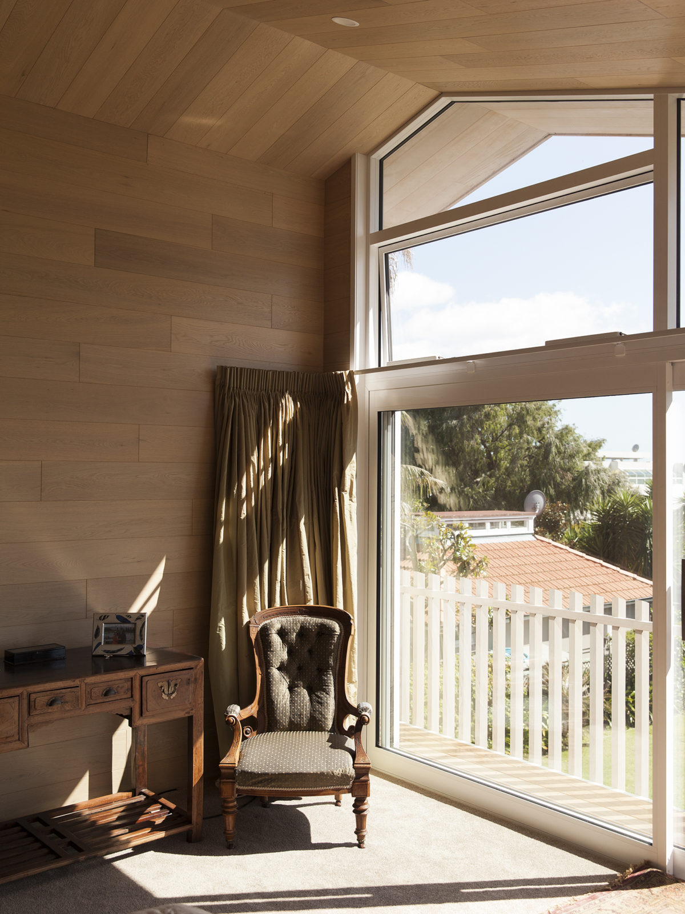
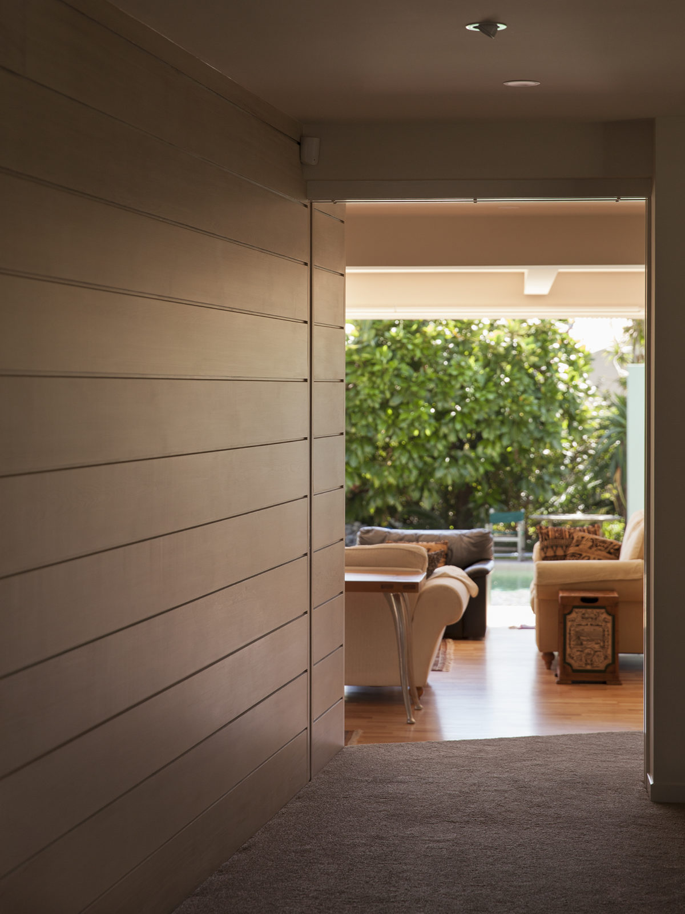
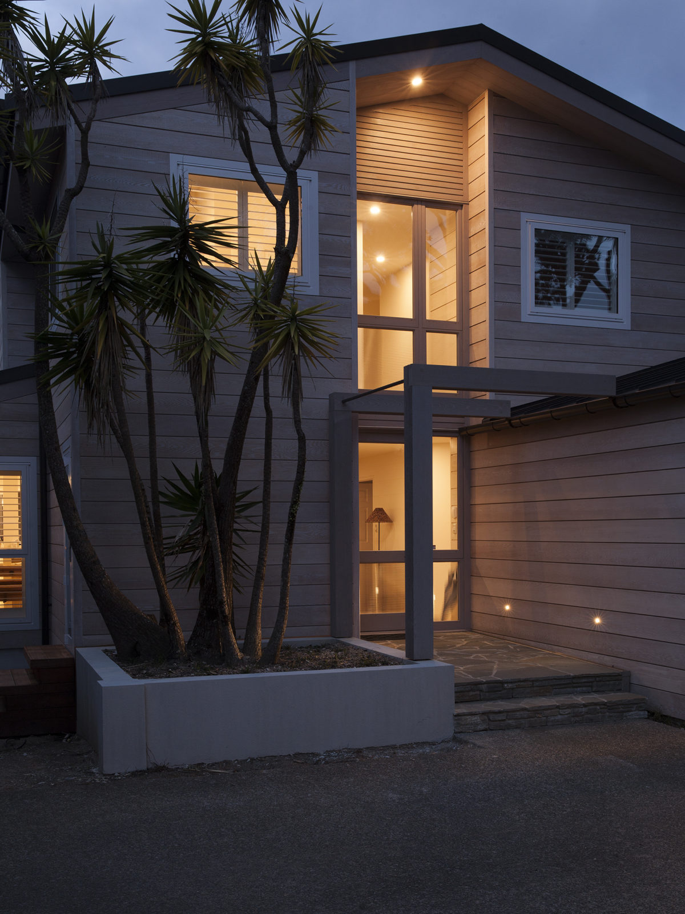
North Shore House – Reconsidered
The project is located in a beachside suburb on the North Shore of Auckland.
The brief for this project was to take a family home, constructed in the 1980’s, with all its family memory and allow it to continue to provide those for the family, as the family changed and the new generations provided a new memory for the family and home.
The existing home was elevationally and materially problematic, with disorderly geometries and junctions, and a cladding product nearing end of life. The existing plan was simple, and the memories of family life were contained within this.
The proposed alteration consisted of arranging the existing building under a simple pitched gable roof, and a cladding that’s dimension would be set up as a continuous datum around the building aligning all external elements within the building skin. This would be stained and allowed to weather to reflect its beachside location.
Selected rooms were reconfigured to square the building to the roof over. The living room was opened to the continuously to the existing landscape area beyond, and the masterbedroom volume increased and opened to the views beyond. At the entry a double height entry point was created to provide a prominent ‘address’ and entry point.
Internally to the entry points, and masterbedroom the wooden cladding was brought inside to provide a continuity to materiality for the addition to the house.
Reconstructing this home under the pitched roof form, with simple but precise cladding details, and allowing for opening the building to its external environment, the project provides for a continued use for a family of their family home.
