Compound Pavilion
Info
Close
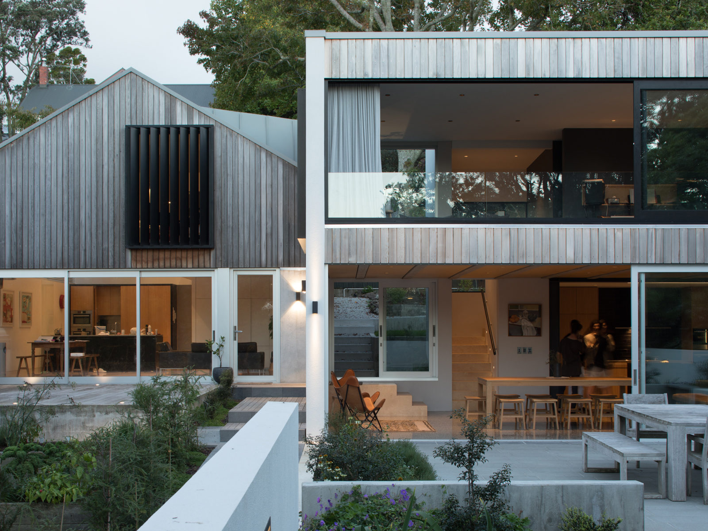
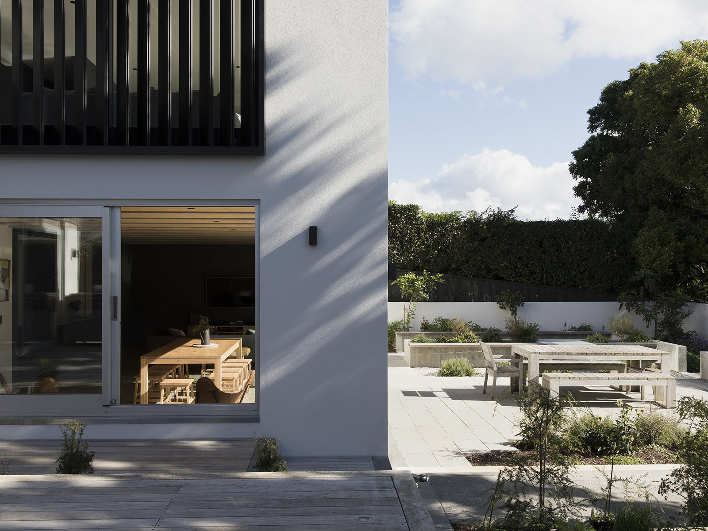
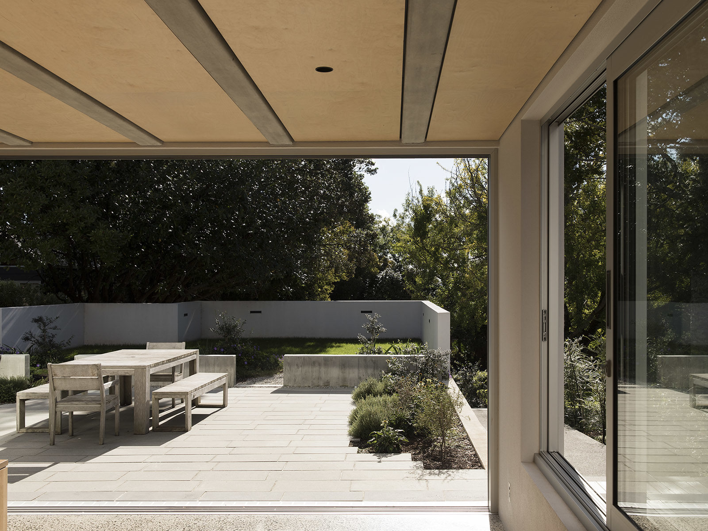
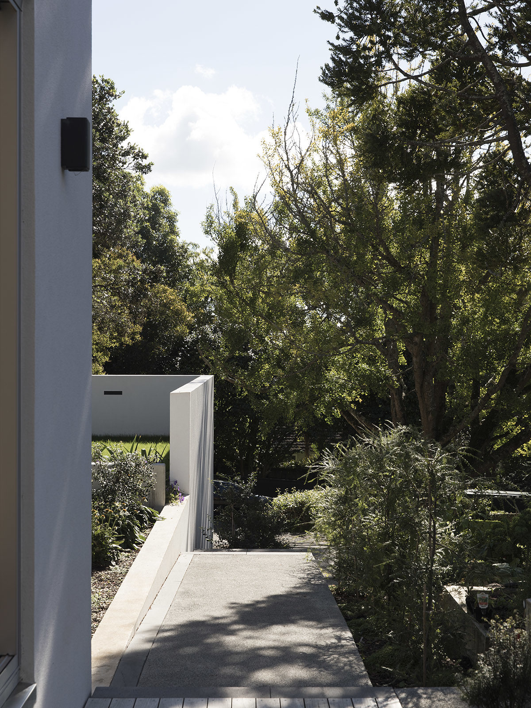
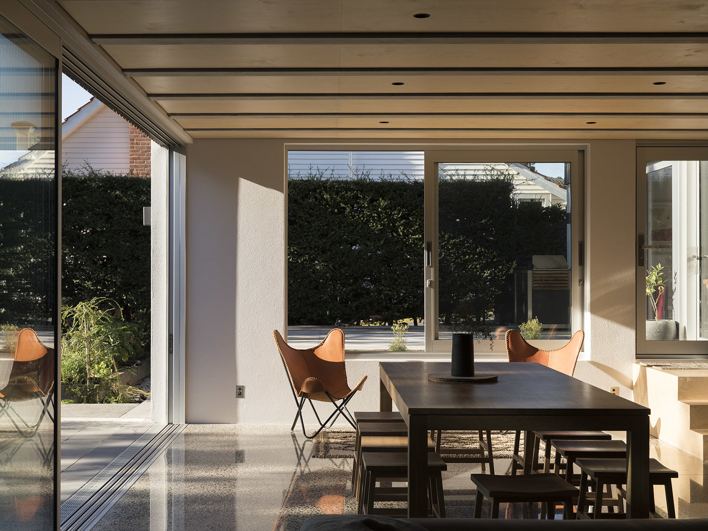
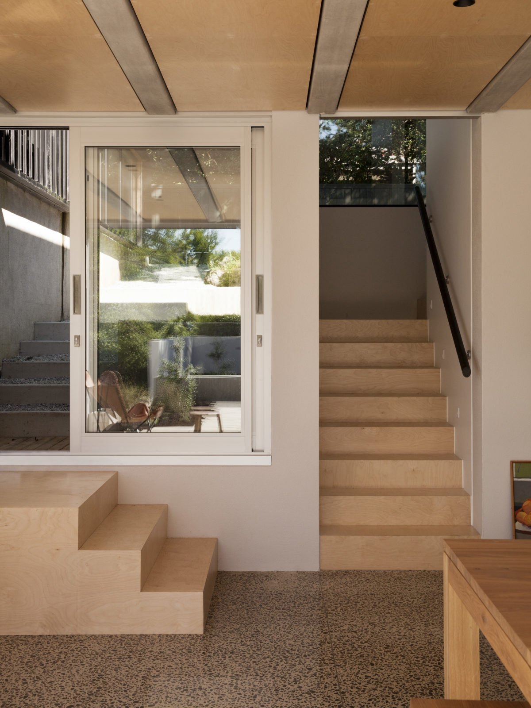
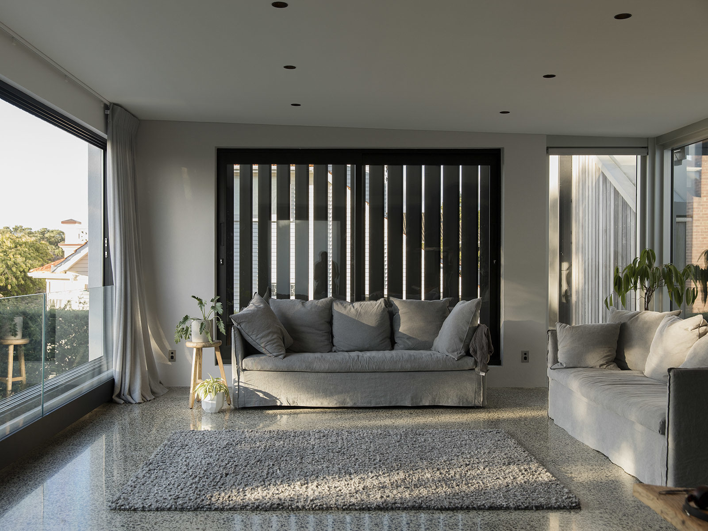
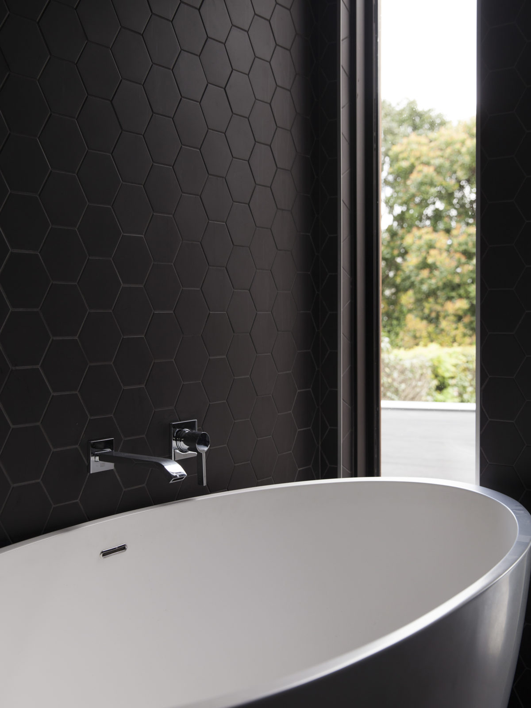
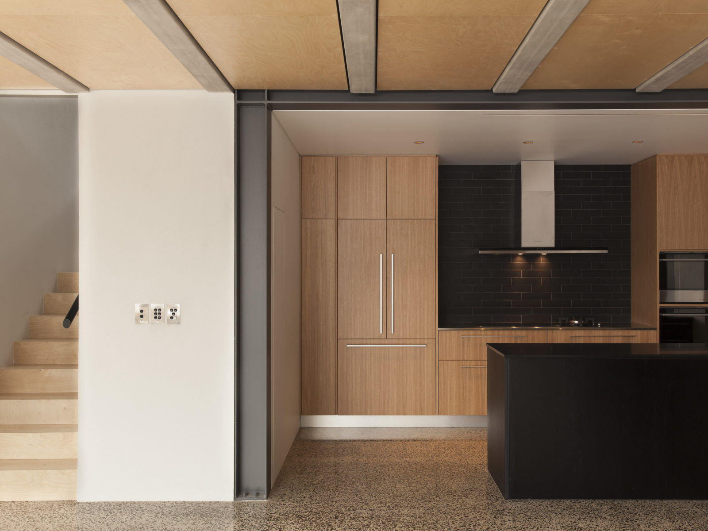
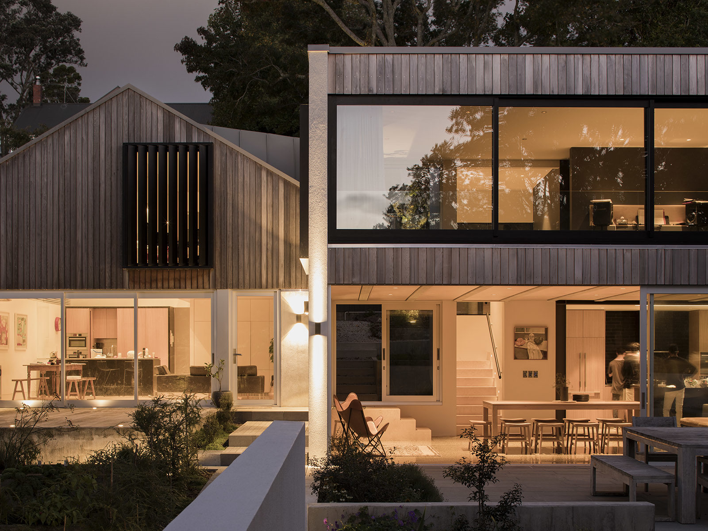
The brief for this project was to provide additions to the existing modest family home, previous project of this office, to allow to accommodate the now older family, and its varying needs.
The project offers this by arranging the new spaces along a spine wall that references to the existing and provides an organisation method for the new purposely separated spaces, also creating a series of interconnecting external spaces that offer light and visual connection between both buildings
A series of separate buildings that contain new living and family spaces, outdoors living, and garaging is constructed alongside the existing, down the spine to the arrival point on the site.
Constructed in masonry and timber, materially the addition references the existing. The use of warm roof technology allows for the single skin masonry blockwork cladding to the building houses which houses the additional living, and sleeping spaces. This opens out onto the large enclosed courtyard space which accommodates a garaging under, disguising this from above and replacing the removed ground with a green-roof.
The new building allows the occupants to sit in the tree canopy to the upper level, and feel private and contained to the lower, setting up a dynamic series of interconnecting spaces that a family with differing needs are able to use in their day to day life.

